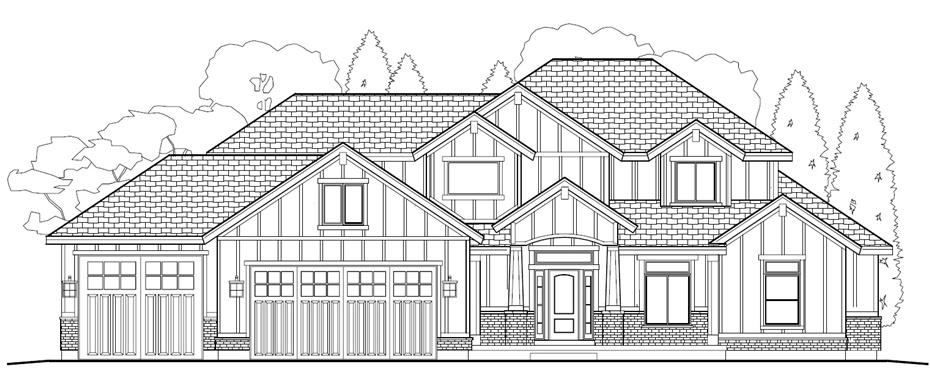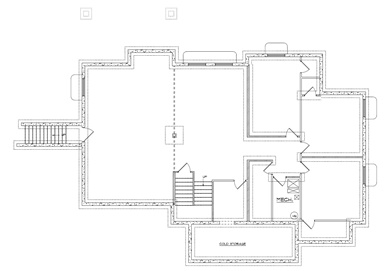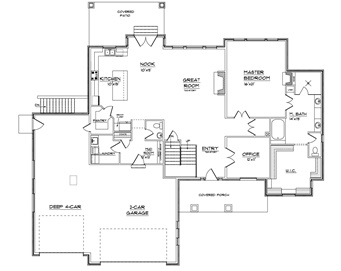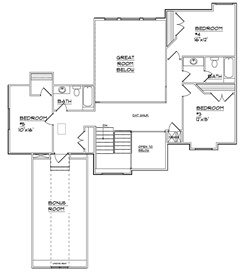Floor Plans
| Type | 39 |
| Finished Sq. Ft. | 3582 |
| Total Sq. Ft. | 6088 |
| Bedrooms | 4 |
| Bathrooms | 3.5 |
| Garage | 4 |
| Width | 78 |
| Depth | 62 |
Spring
This master on main is designed to make the most of any weather, with a huge garage for warm days and a bedroom fireplace for cool nights. Main Floor 2,229 sq ft, Second Floor 1,353 sq ft.











